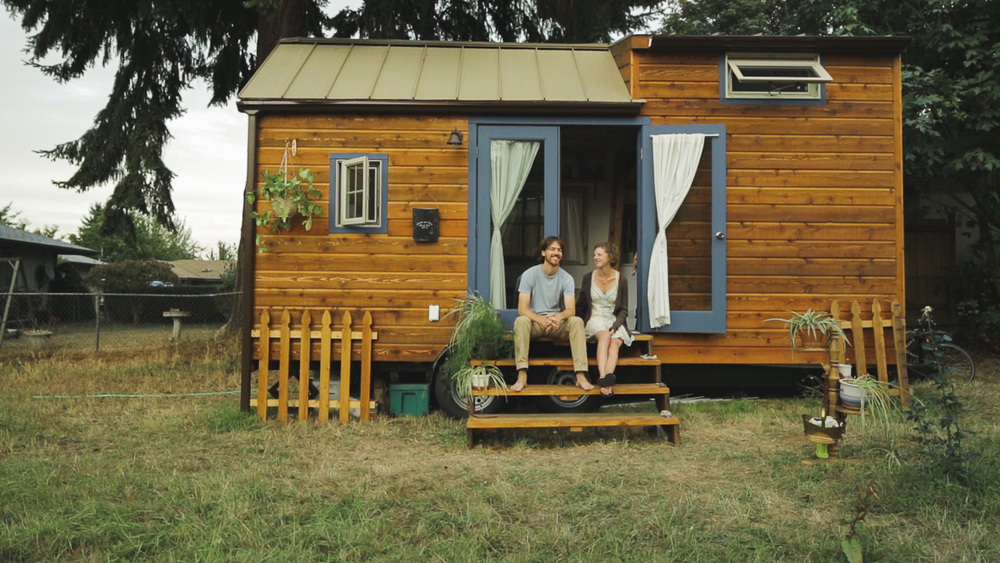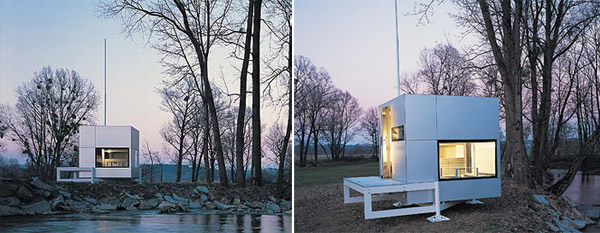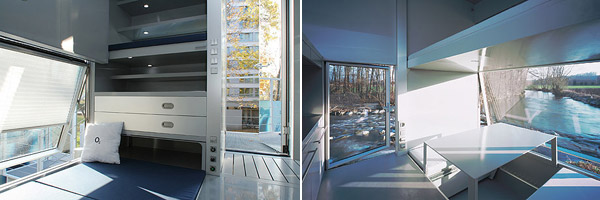
Who says size is everything?
We’ve assembled a great collection of the tiniest houses we could find on the internet. Despite their size, these homes are fully functional and often have enough space for an entire family. It takes some creative architecture to squeeze comfortable living spaces out of these small homes but I’m sure you’ll agree they are functional, modern and despite their size, cozy!
The Micro Compact Home

The micro compact home is a lightweight compact home for one or two people. Its compact 2.6 m3 dimensions adapt it well to a variety of sites and circumstances. It has functioning sleeping spaces, working/dining rooms, cooking as well as washroom make it suitable for everyday use.
Hit next to browse our gallery of the worlds smallest houses!














